Housing Block the ‘Unité d’habitation’
Visiting the housing block, the Unité d’habitation in Marseille, made me think back on my first studio apartment I lived in. I had just started working and in those days Hillbrow in Johannesburg, had many apartment or housing blocks which to me was a real lifesaver. A safe space after a long day of work.
Much of Europe lay in ruins after the first and then the second World War. Large scale housing blocks were an ideal solution. An outspoken figure in the history of modern architecture, the Swiss-French Le Corbusier, was a supporter of urban planning and large urban redevelopments. Born in Switzerland, he was an architect, designer, painter, urban planner, a visionary par excellence and loved working with steel and re-enforced concrete.
Large-scale Housing Block : Unité d’habitation
During our stay in Marseille, France, over the summer this housing block – Unité d’habitation – made a real impression. This was the first large-scale housing block built by Le Corbusier just after the second World War. It is now also a UNESCO world heritage site.
Unité d’habitation was the first large-scale housing block that Le Corbusier – in collaboration with painter-architect Nadir Afonso – was actually given the chance to build. Its formation can be traced back to the blocks of apartments he developed for his housing schemes in the 1930’s. Le Corbusier had hoped to built larger urban redevelopments for devastated areas after World War II.
The Unité d’habitation was the first of five similar buildings built in France and Germany between 1952 and 1965. Incidentally 17 projects by Le Corbusier in seven countries were inscribed in the list of UNESCO World Heritage Sites in 2016. These demonstrated how the modern architecture movement was used to help the needs of a modern society.
This City within a City
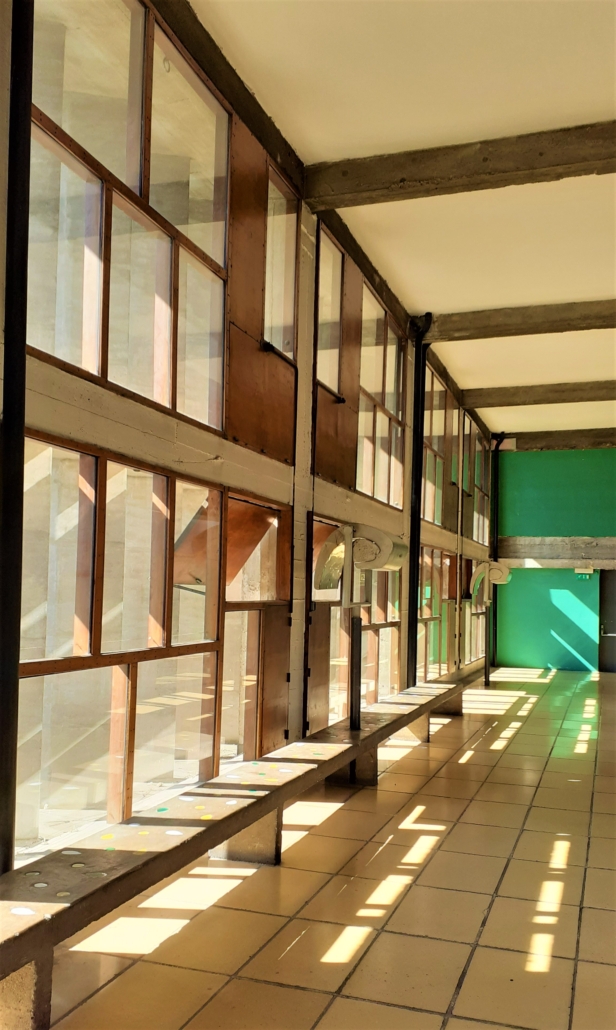
In a way the Unité d’Habitation represents the most complete understanding of Le Corbusier’s idea of shared or communal housing. Sometimes described as a “city within a city”. There are 337 apartment units in the building divided into 23 types. This helps to accommodate different family arrangements – from a bachelor to a family with eight children. All in all it can accommodate between 1500 and 1700 people.
Most of the apartments are duplex and include a living room with a double-height ceiling and large windows. To make it feel more like a city within a city a shopping street, kindergarten, post office, hotel, restaurant, bookshop and more are provided on floors seven and eight with more amenities on floor 17 and the rooftop.
We visited Studio 444, a studio selling art, design and interior design items housed in one of the apartments in the Unité d’habitation. In this studio you can still see some of the features of the original apartment, like the kitchen cupboards – real retro. With the building still inhabited most of the apartments have been updated with modern fittings and technology.
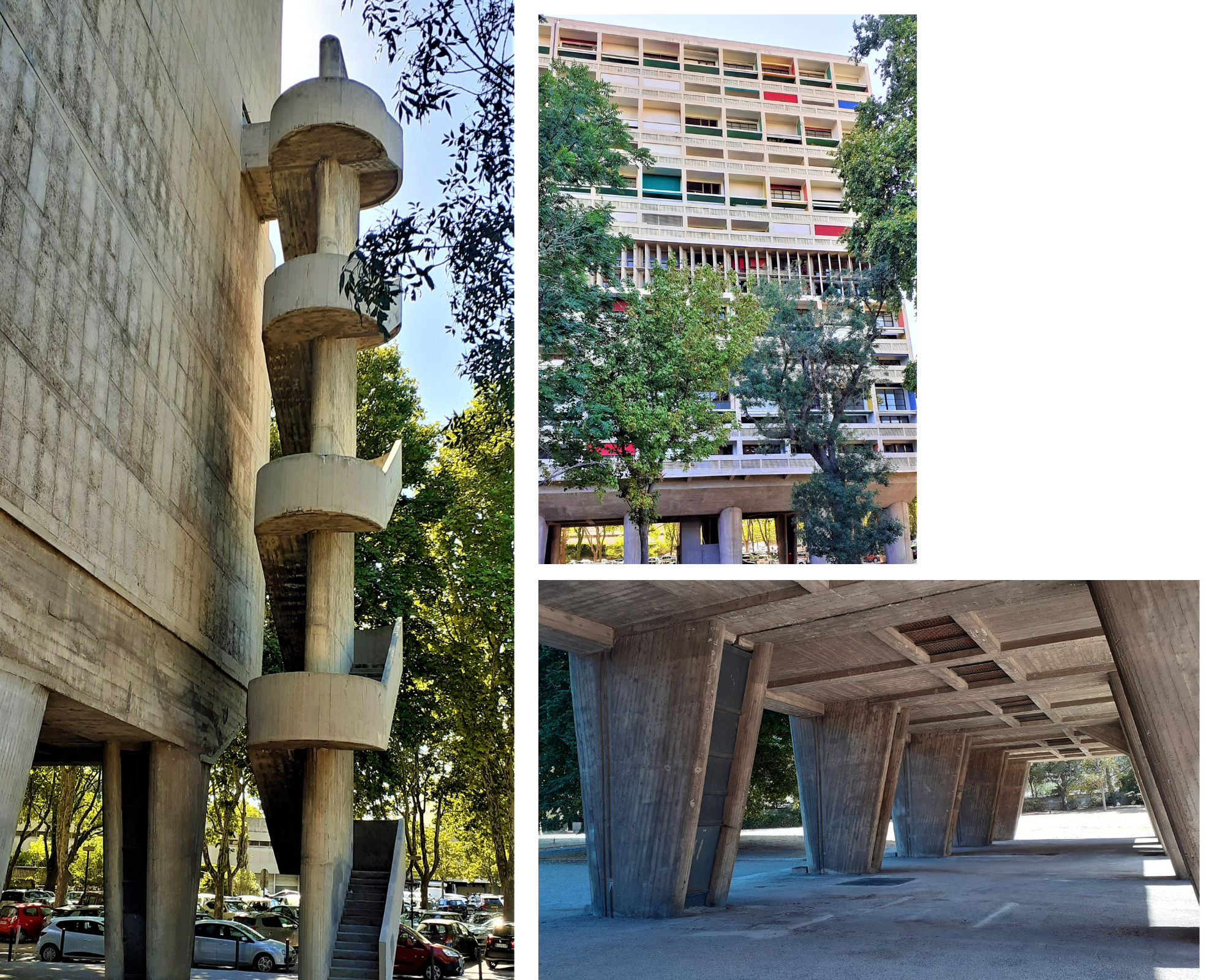
The Unité d’habitation is a giant reinforced concrete framework and the apartments fit into it like bottles into a rack. In these pictures you can see the structure is poised on concrete pillars and the outside of the Unité has a very rough-concrete aesthetic. Just look at that outside staircase, the fire escape.
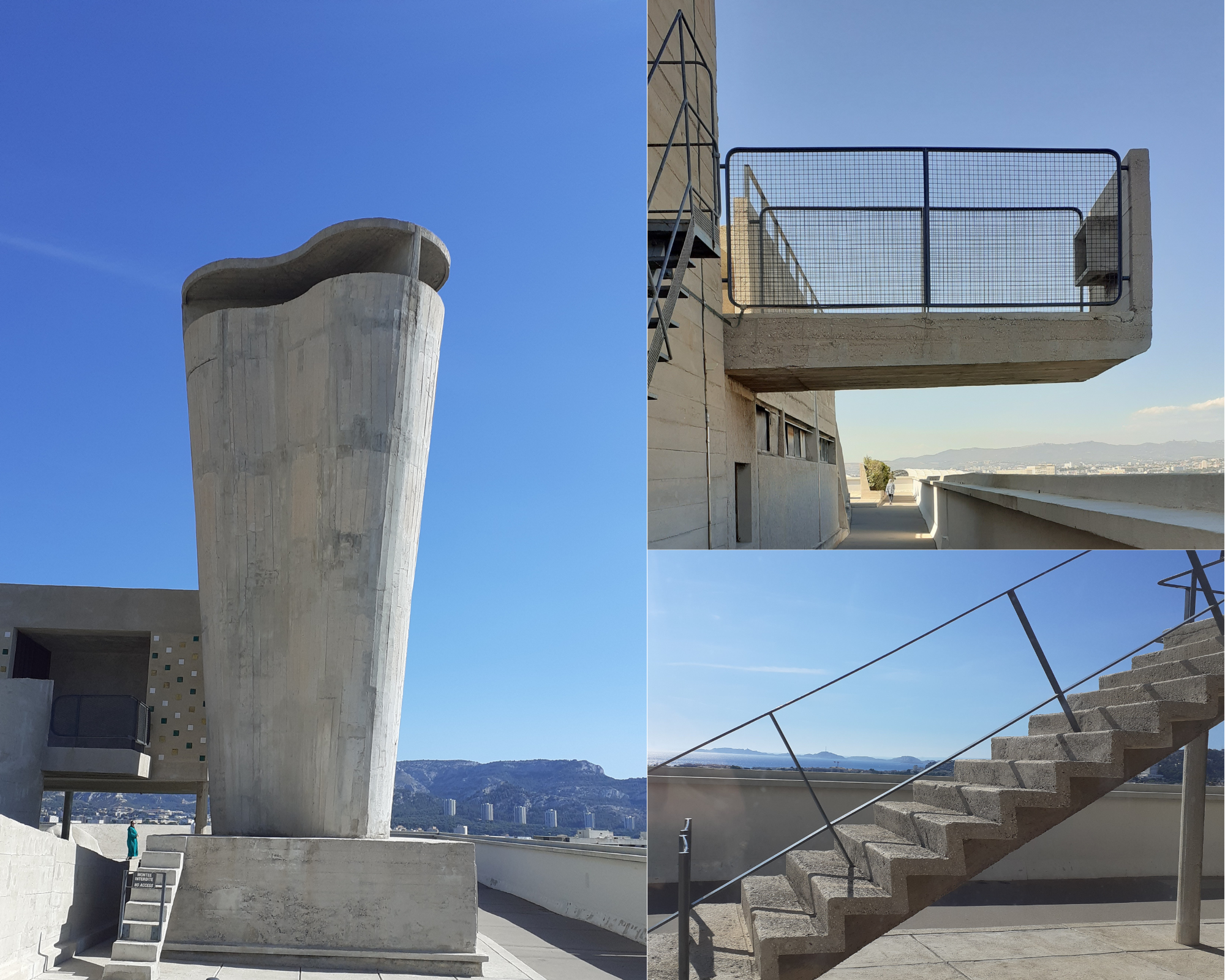
And lastly
Not only was Le Corbusier an architect, but also famous for different furniture designs including chair designs like his Chaise Longue from the Art Nouveau era and more armchairs in the Art Deco style. I also mentioned him in a previous blog about the humble chair.
With housing crises happening in many parts of the world – also in Ireland – housing blocks like the Unité d’habitation, can be a welcoming home and safe space for so many people working in the city. If build to correct and safe standards it can be an affordable and possible solution for city living.
“Space and light and order. Those are the things that men need just as much as they need bread or a place to sleep.”
Le Corbusier


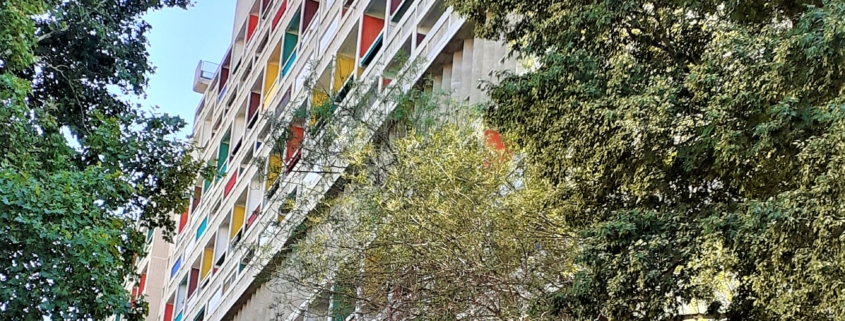
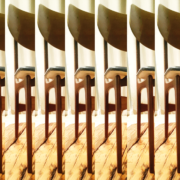

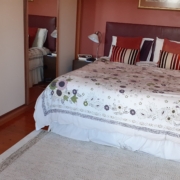
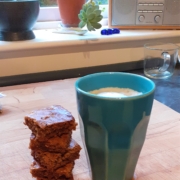

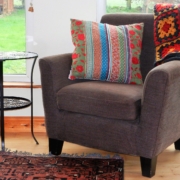

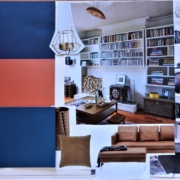
Leave a Reply
Want to join the discussion?Feel free to contribute!